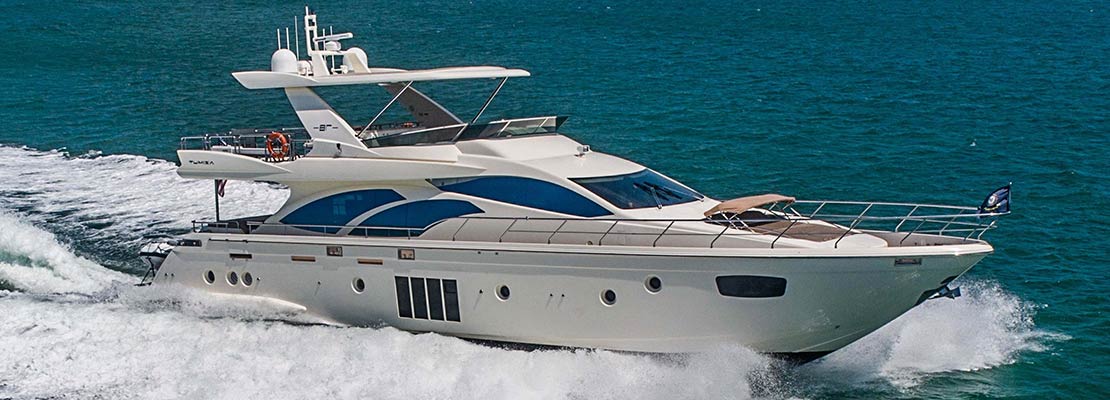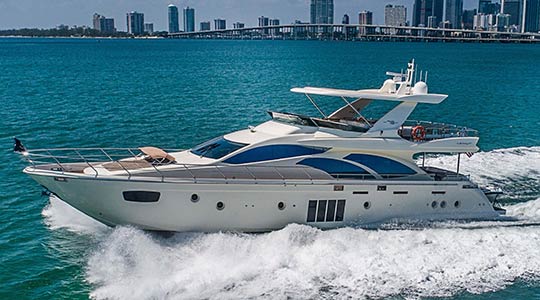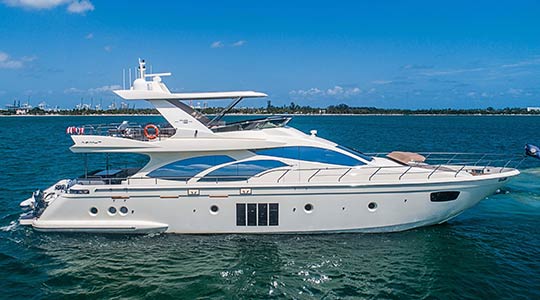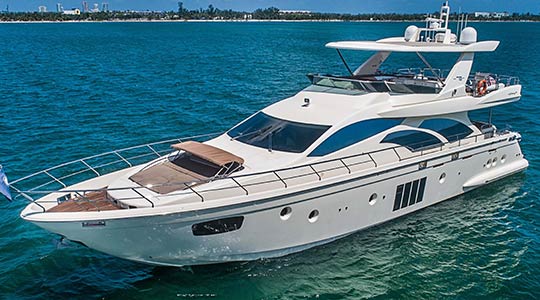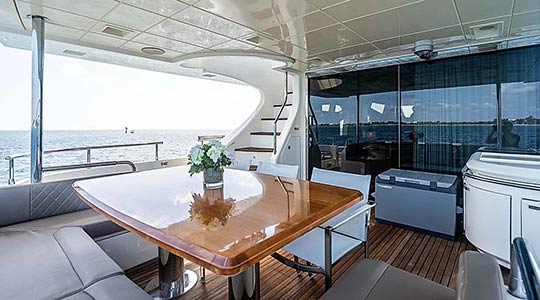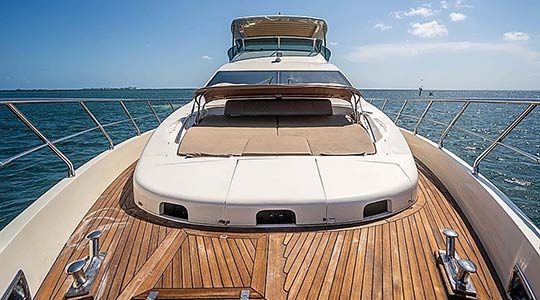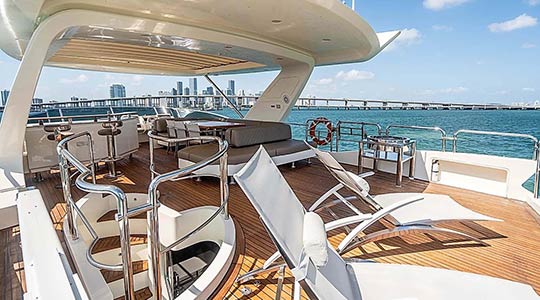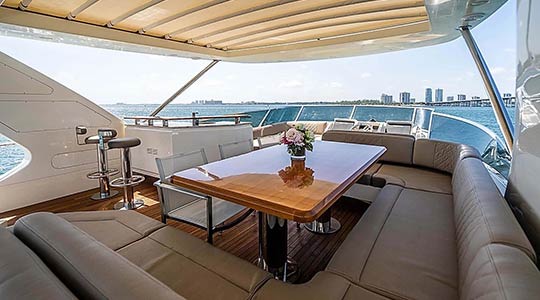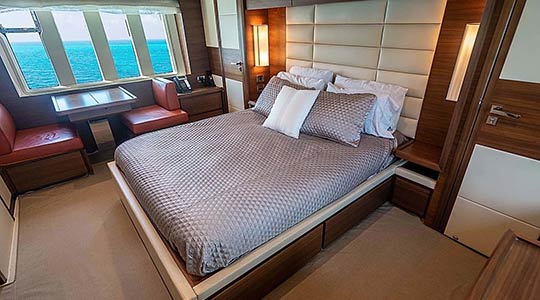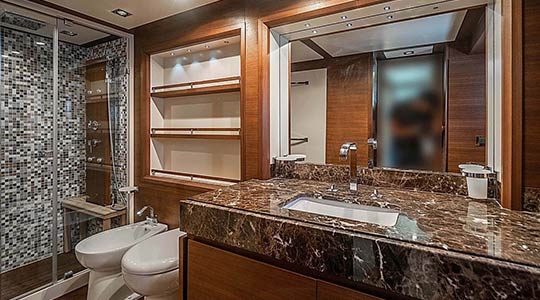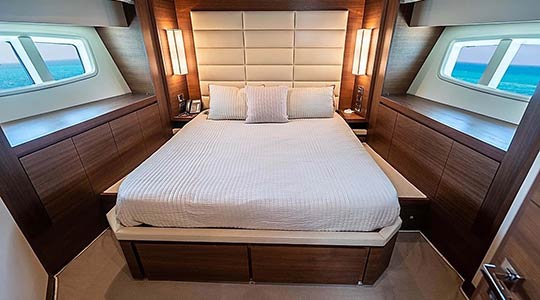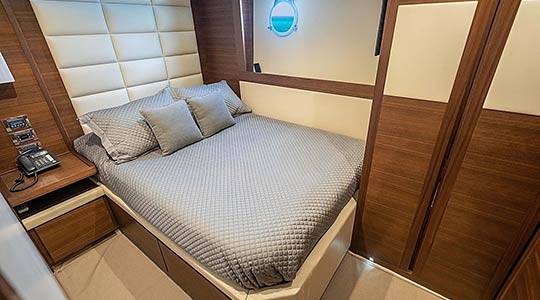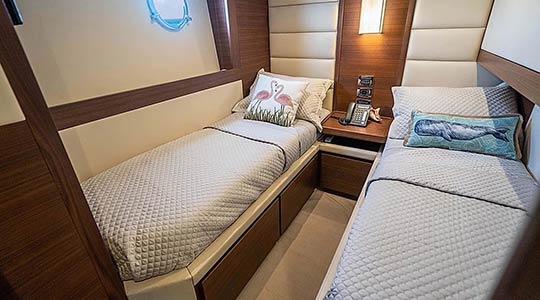Charter YachtOwn The Night
Specifications
12
4 / 8
2
USD $ 35,000 per week + APA
USD $ 7,000 per day
min charter period:
½ day
- Length
- 78 feet
- Builder
- Azimut
- Launched / Refit
- 2012
- Hull
- Mono
- Cabins / Sleeps
- 4 / 8
- Guests
- 12
- Crew
- 2
- Cruising Speed
- 20 knots
- Max Speed
- 25 knots
- Florida season
- Jan - Dec
